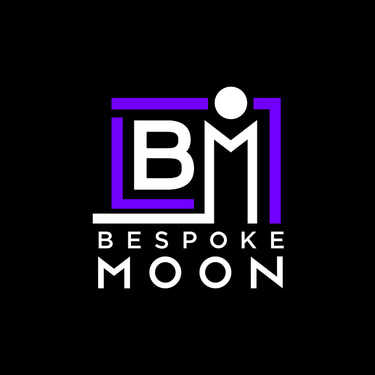Studio IV continues the development and use of generative design concepts that began in Architecture Studio III, with projects of increased size and scope. Building programming and basic building codes are introduced, with an emphasis on the introductory design of materials and material systems. Additionally, the studio focuses on the organization and integration of functional composition, material exploration, structural expression, climatic considerations, and site context. The learning objective of this studio is to achieve basic comprehensiveness, ranging from analysis and concept generation to an understanding of the assembly of architectural spaces.
In Studio IV, White delved into material exploration through a patterned design. He explored the resin process as a method to create molds for producing a series of modules that can be applied to designs across various scales. For White’s final project in Studio IV, he designed a Restaurant and Art Gallery, going through a process of model making to arrive at his final design.
Studio IV
Spring 2021






Pattern Design








This pattern design was created through a series of steps exploring the architectural significance and possibilities afforded by various patterns, shapes, and modules. Subsequently, a physical prototype was created using mold-making processes and component casting. During the pattern analysis stage, the original pattern, inspired by a bathroom tile, featured rectangles arranged at angles, each overlapping the other. This was followed by the shape analysis stage, where the task was to transform the original pattern into some kind of iteration. After creating a 2D iteration, a three-dimensional shape was developed in the module stage, which was then duplicated to create a final 3D piece. Finally, a negative mold of this shape was produced, into which liquid resin was poured to cast components for the final physical model.




Original Pattern Design
Shape Applied: Rectangle
Center Line Path
Vertical Alignment
Horizontal Alignment
Shape Analysis
Module Shape
Module Shape Extruded
Extruded Angles Added
Final Module Shape
Module Combination 1
Module Combination 2
Module Combination 3
Model Images




In Studio IV, students were required to design a restaurant and art gallery. During the initial design stages, a site model was produced through a collaborative effort, which helped to envision potential developments for the site. Following this, process massing models were generated at various scales to finalize the massing model for the design. After the creation of these process models, analysis models were developed. These included a programmatic model, a circulation model, a structural model, and an articulation model, all of which were used to inform the analysis before beginning the official design phase.
Process Models


Site Model
First Iteration Models at 1/32" Scale
Second Iteration Models at 1/16" Scale
Third Iteration Model at 1/16" Scale
Final Iteration Model at 1/16" Scale
Massing & Program
Program Adjacency Model
Structural Model
Circulation Model
Alteration Model








Laffranchi Restaurant & Art Gallery
Located at 1125 Peachtree St. NE, Atlanta, Georgia, is the Laffranchi Restaurant and Art Gallery. This establishment is a four-story Italian-themed restaurant. It features a large indoor and outdoor dining area with a bar on the first floor, along with a mini bar on the terrace. The gallery spaces, situated on the second and third floors, showcase a diverse array of interesting art by local artists.




Exterior Front View
Roof Top View
Exterior Front View
Site Plan
First Level Plan
Second Level Plan
Third Level Plan
Fourth Level Plan
Section A-A
North Elevation
West Elevation
South Elevation
Section B-B
Dining Room
Stairwell
Gallery
Restaurant Bar
Model Images






