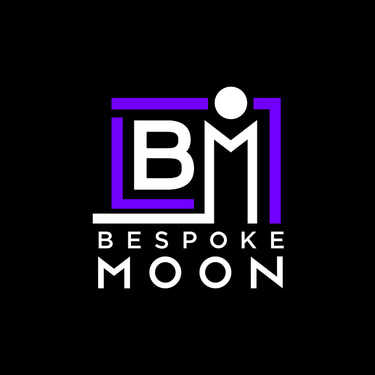Project Precast 2024
Project Precast is a design competition hosted by the PCI Foundation aimed at students and recent graduates of PCI Foundation-sponsored education programs. The competition introduces participants to the uses of precast/prestressed concrete and provides an opportunity for hands-on learning and creativity. The competition takes place during the PCI Convention and includes various challenges related to precast concrete design.
Students across the United States applied to competition and are put on a team. This team consists of two architecture majors, one civil engineering student, and one construction management/CIM student. White and his team members, Luke Duarte, Michael Maxwell, John Paul Koch, developed a Museum of Mountain Sports located against the Flat Iron Mountains in Boulder, Colorado. Their project, B.A.M. (Boulder’s Adventure Museum), featured three buildings that displayed galleries related to snow, water, dirt, rock, and air sports. Additionally, they collaborated with their team coaches from Metromont to gain insights into precast concrete and how we could incorporate it into our design. Within 48 hours, including a site visit, meetings with professionals in the field, and team collaboration, they produced their final proposal and presented it at the Colorado Convention Center. year’s 2024 competition event occurred in Denver, Colorado.
February 11th, 2024
Designed by Luke Duarte, Michael Maxwell, John Paul Koch, and Austin White
Designed and produced in 48 hours!!! Boulder Colorado, Such an iconic city that emphasizes and celebrates the outdoors, adventure, and activity. Here at team Metromont we believe Boulder needs a museum for the area that celebrates these adventures through exhibition. With that being said, we present to you BAM! Boulder’s Adventure Museum. When learning about this project, we knew we were modifying a current park in Boulder. A park space that people enjoy at all times of the day. With the requirements asked from the client for this project. We knew as a team we wanted to value the existing park while satisfying the clients needs. Doing this by not placing one single building on the site but breaking that boundary and grouping our programs into three separate buildings on the site. These buildings are our water and snow buildings. Our air, rock, and dirt building. And our main building that contains our lobby, a shop, our overall exhibition gallery, and the café, which features our wow factor in this project. This café space is elevated over a mini pond which can be seen on the floor within the building, and it includes an amazing viewing area of the beautiful flat iron mountains. This cluster of buildings of our program allows users to be curious and want to explore the indoor and outdoor aspects of the site. Through a mix of users coming into the site, they will be able to visit the exhibition spaces or partake in community activity within this iconic cluster of buildings. This project features precast members throughout our whole site, including within our facade, floors, roof, and columns.
B.A.M.


Site Plan








Floor Plan
Front Entrance
Interior Courtyard
Aerial View




Precast Facade
Cafe & Lounge


