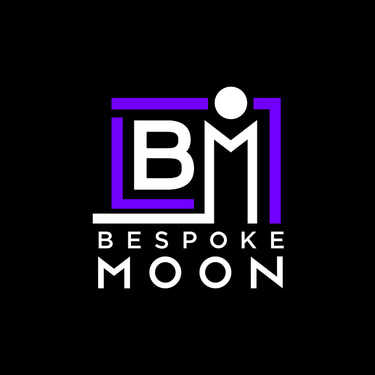Design Communication II
Design Communication II is the second course that expands on digital media. This course introduces techniques and conventions of graphics, advancing the levels of visualization and representation of buildings using a component-based 3D computer modeling platform.
Throughout this course, White delved into the digital world, obtaining knowledge to transfer drafting visualizations into digital renders through Photoshop, how to transform something into a physical model through laser cutting, and began learning the basics of Revit. Here, White took an existing public designed house, The Cube House, and showcased the house’s fundamentals made through Revit.
Fall 2020
Laser cutting was introduced in Design Communication II. In this module, an optical illusion was chosen and edited as a DWG file to undergo laser cutting. This optical illusion, sourced online, depicts a design that creates the illusion of a tunnel taking a never-ending turn. Throughout this process, learning how to transform this image into a reliable laser-cut file was crucial for the final product.
Optical Illusion






Original Image
Laser Cut File
Final Model


Portrait






Grayscale Image
Final Model
Laser Cut File
Original Image
Continuing to learn more about laser cutting involved working on a celebrity's self-portrait. Exploring the various facial features that a face can possess provided an opportunity for layering in a physical model. The chosen celebrity for this project was Robert Downey Jr. The process of creating his portrait in a model began by taking the original image, sourced online, and converting it into a grayscale representation with different shades of gray to signify different facial levels. This allowed for the transformation of these levels into individual layers within a DWG file, ready to be laser cut that was then stacked on top of each other for the final piece.


Interior Exploration
Diving into digital software, such as Revit, interior design was explored through casework in a kitchen setting. Here, different export graphics are shown for this space.


The Cube House is a small two-story home featuring one bedroom, one bathroom, a kitchen, a common living area, and a balcony. Designed as an open-concept home, it boasts abundant natural light. Additionally, the house provides the option for two residents to live separately on distinct floors, each with its own entrance accessible from the outside.
The Cube House


















Front View
Front View
Rear View
Sectional Perspective
Kitchen
Living Room & Dining Room
Bedroom
Bedroom


Exploded Axonometric




The Cube House + Drafting & Visualization
In Design Communication II, skills acquired from first-year drafting techniques were showcased. Hand drawings, including plans, elevations, sections, and an axonometric view, were created for the Cube House prior to the Revit production process. Here, beginning to learn how to render digitally through Photoshop techniques. These manual representations laid the foundation for the later digital design process in Revit that would take place in the semester.


























Site Plan
Rendered Site Plan
Rendered Axonometric
Axonometric
Rendered First Floor Plan
First Floor Plan
Second Floor Plan
Rendered Second Floor Plan
Front Elevation
Rendered Front Elevation
Right Elevation
Rendered Right Elevation
Rendered Section A-A
Section A-A


